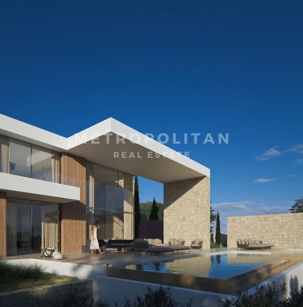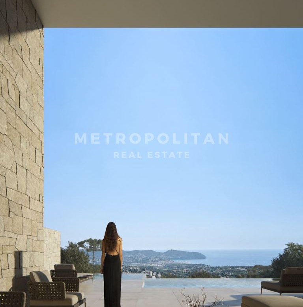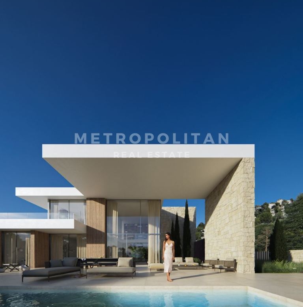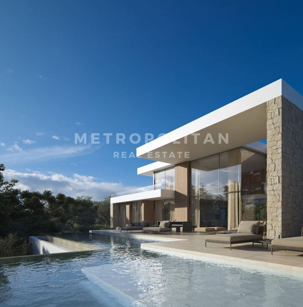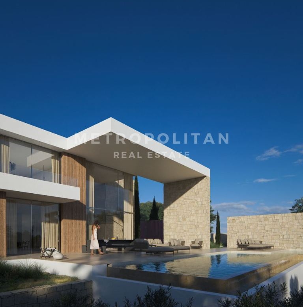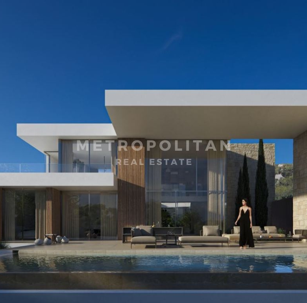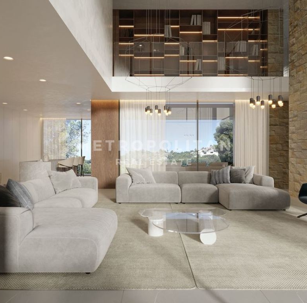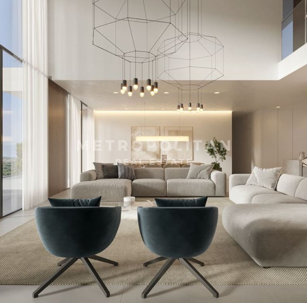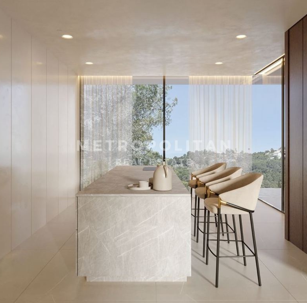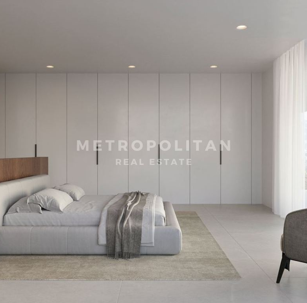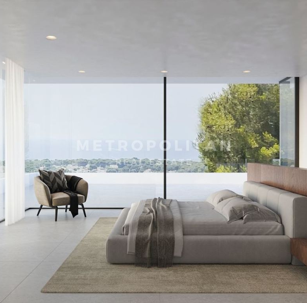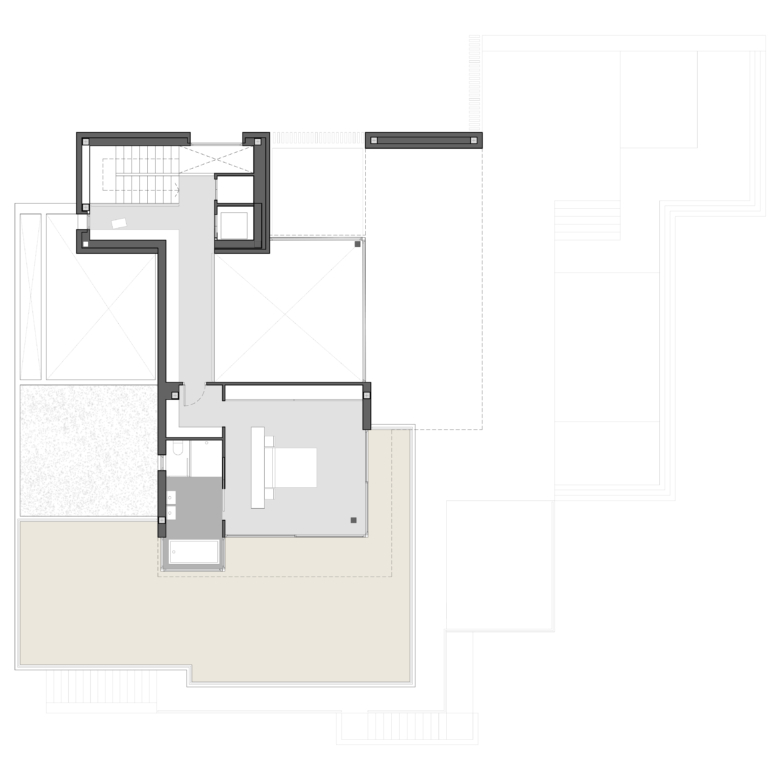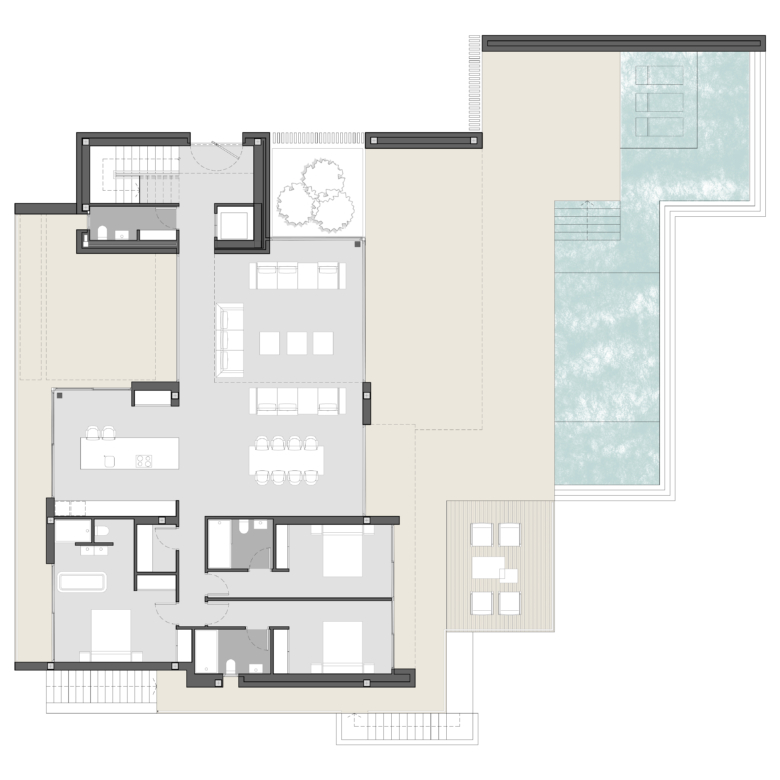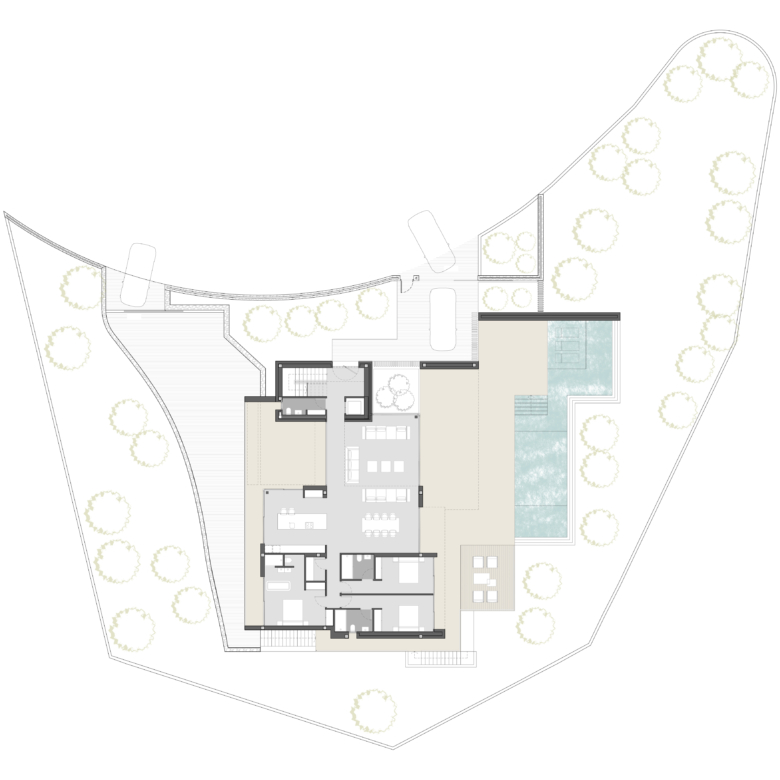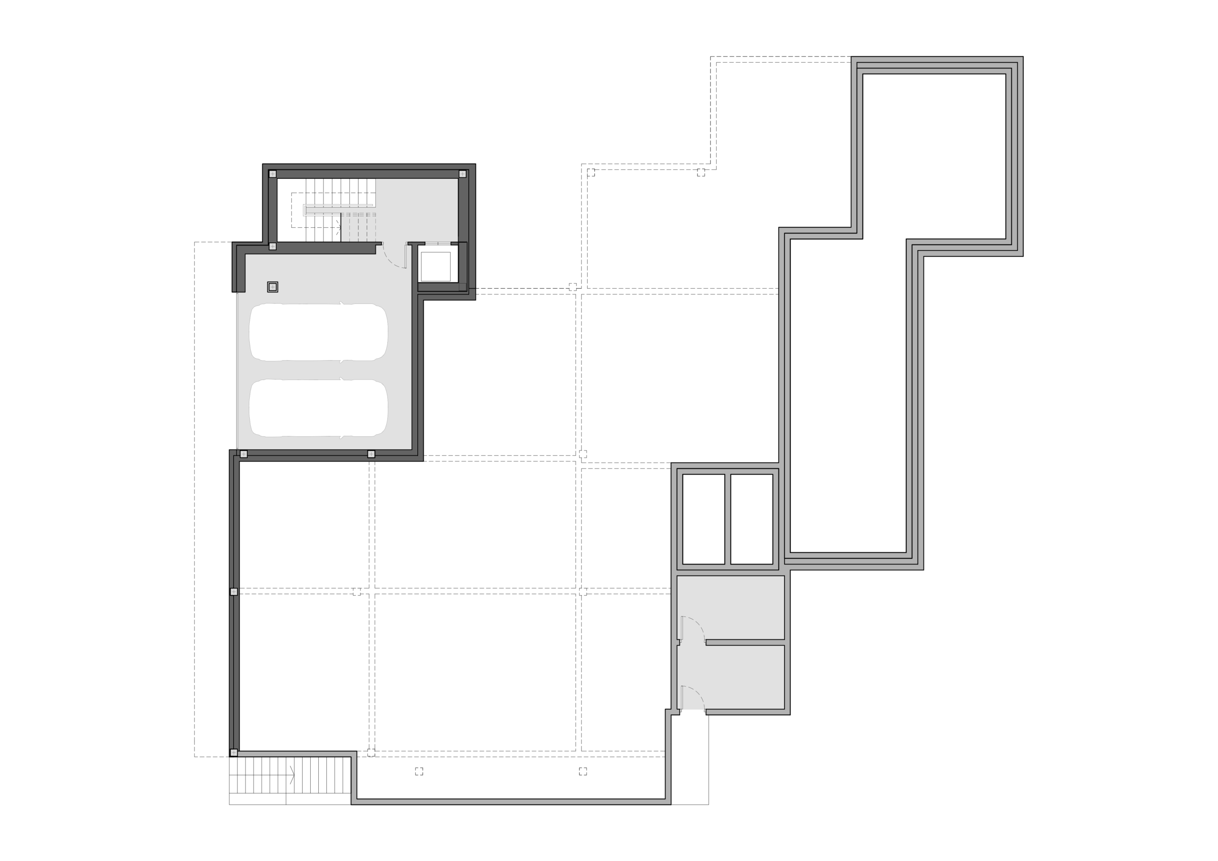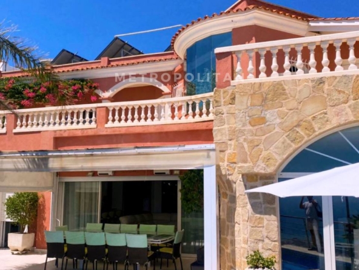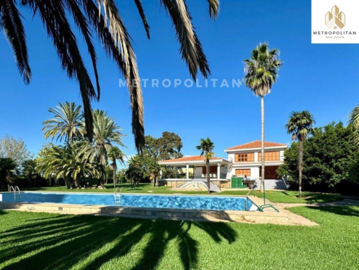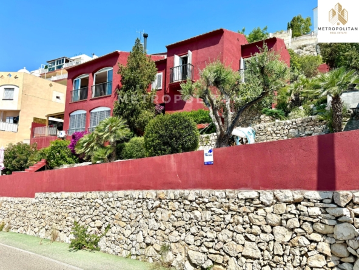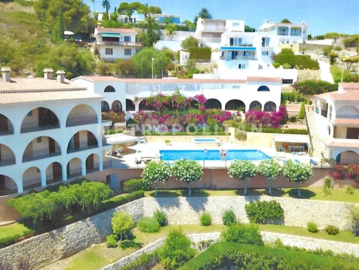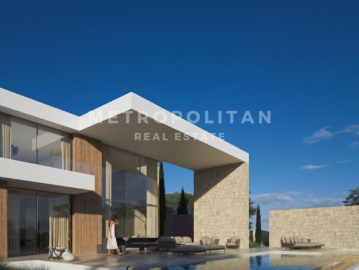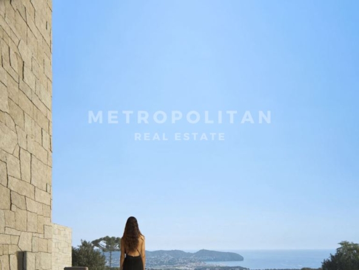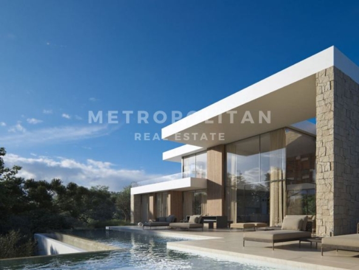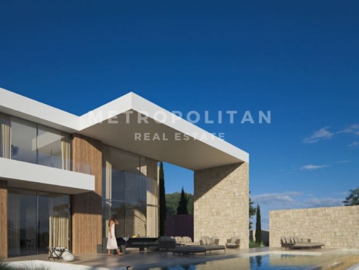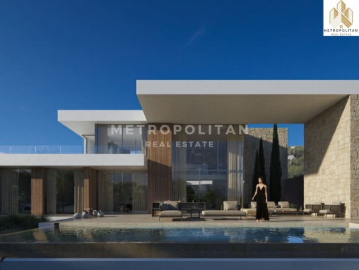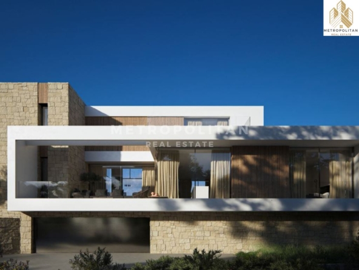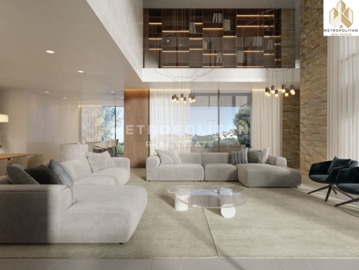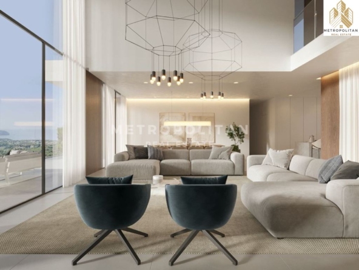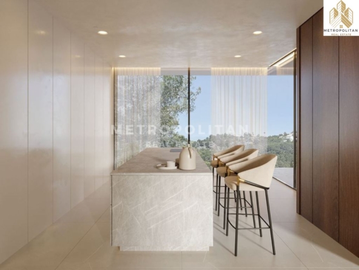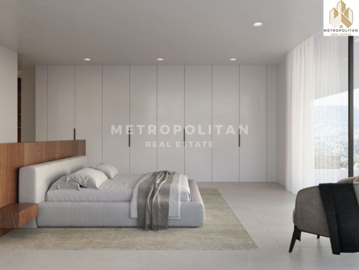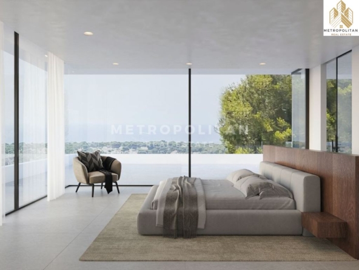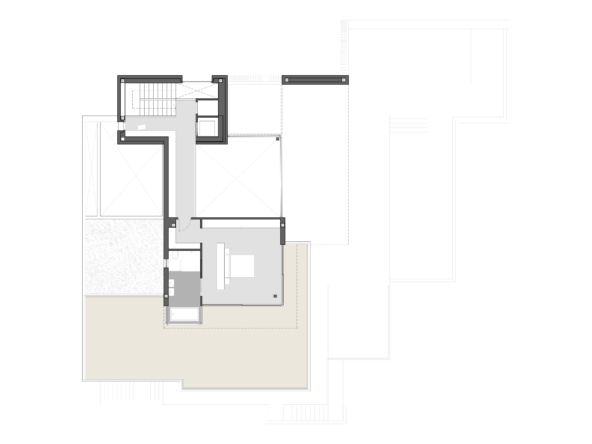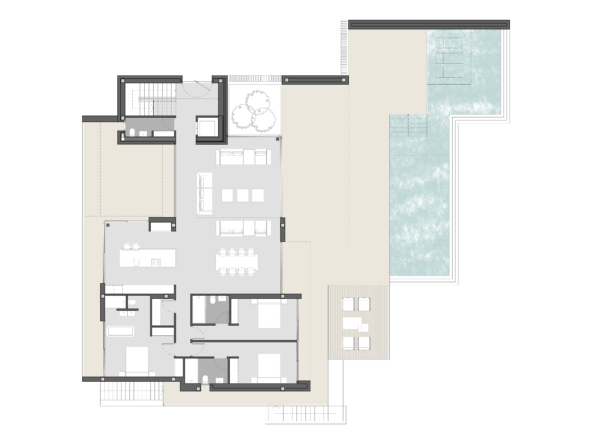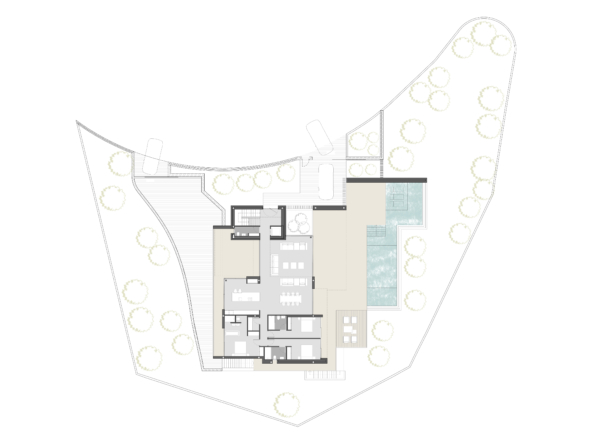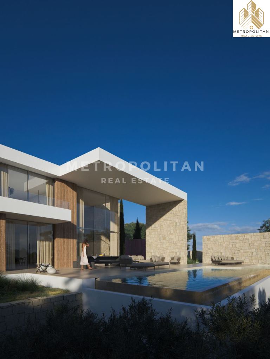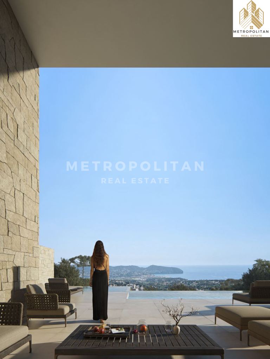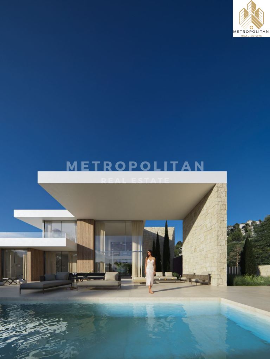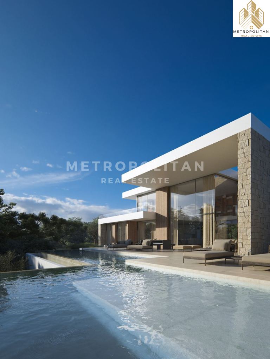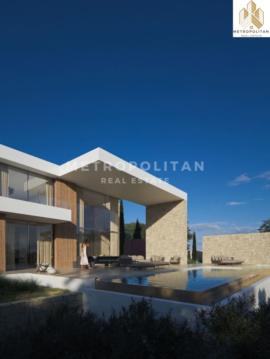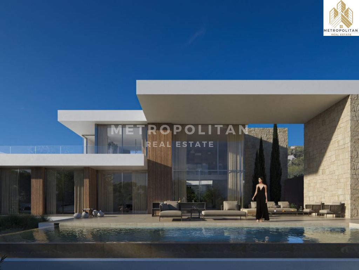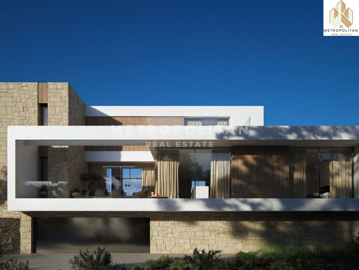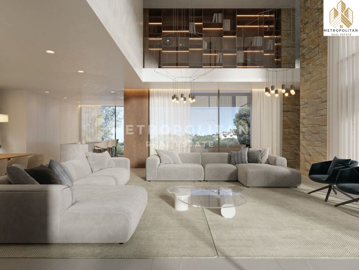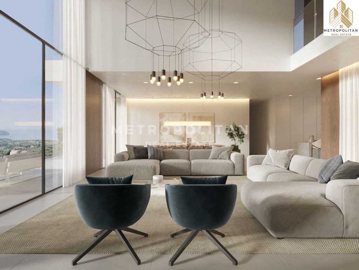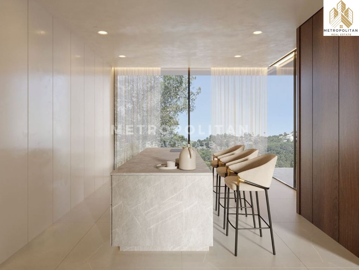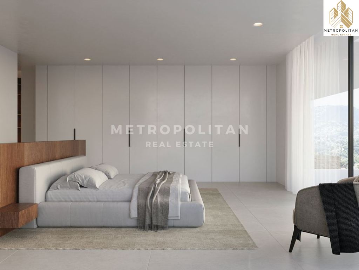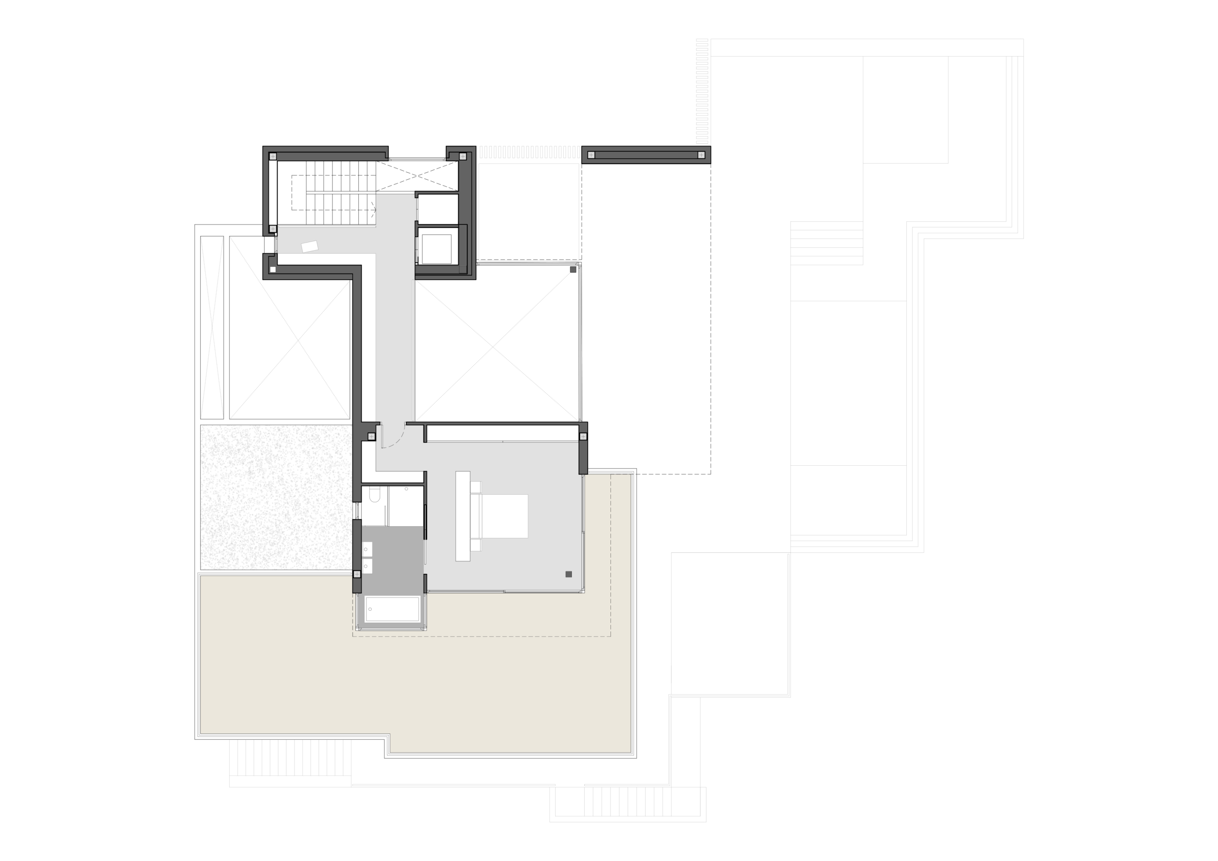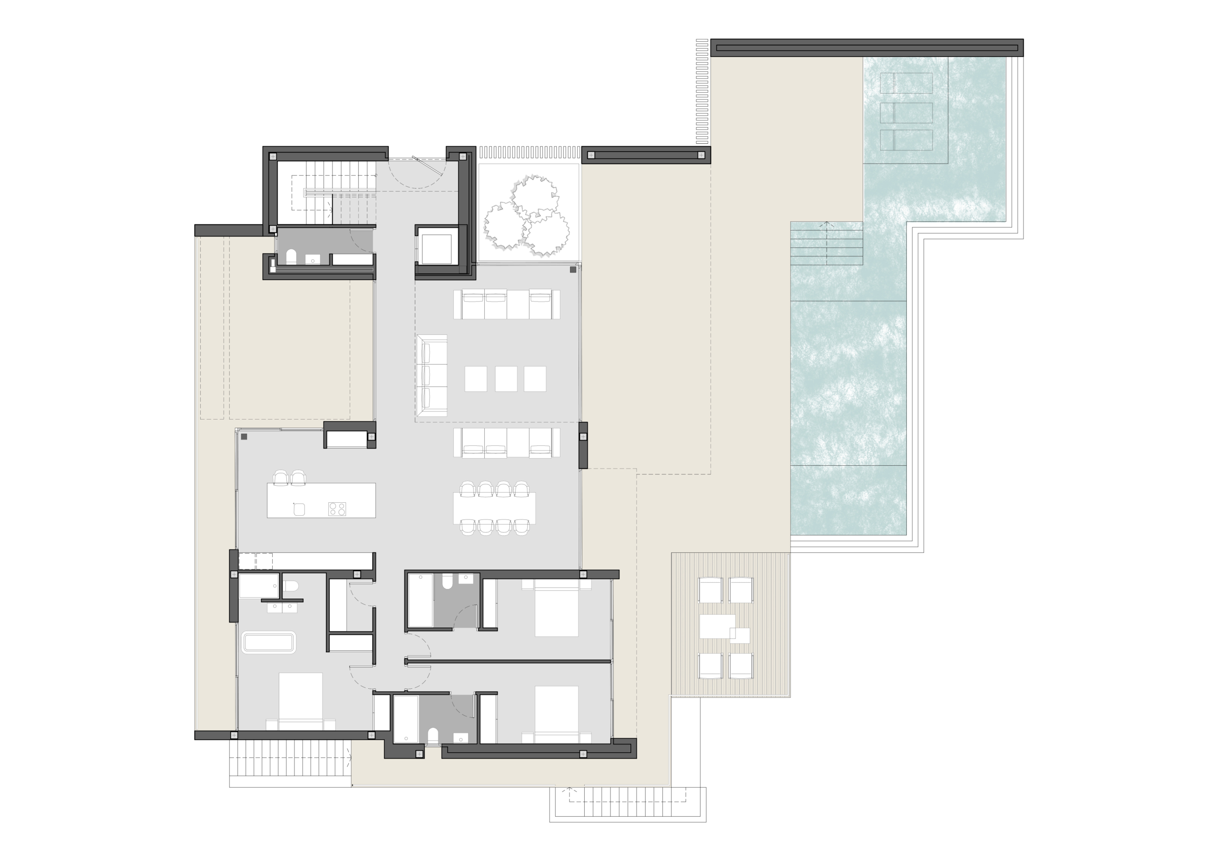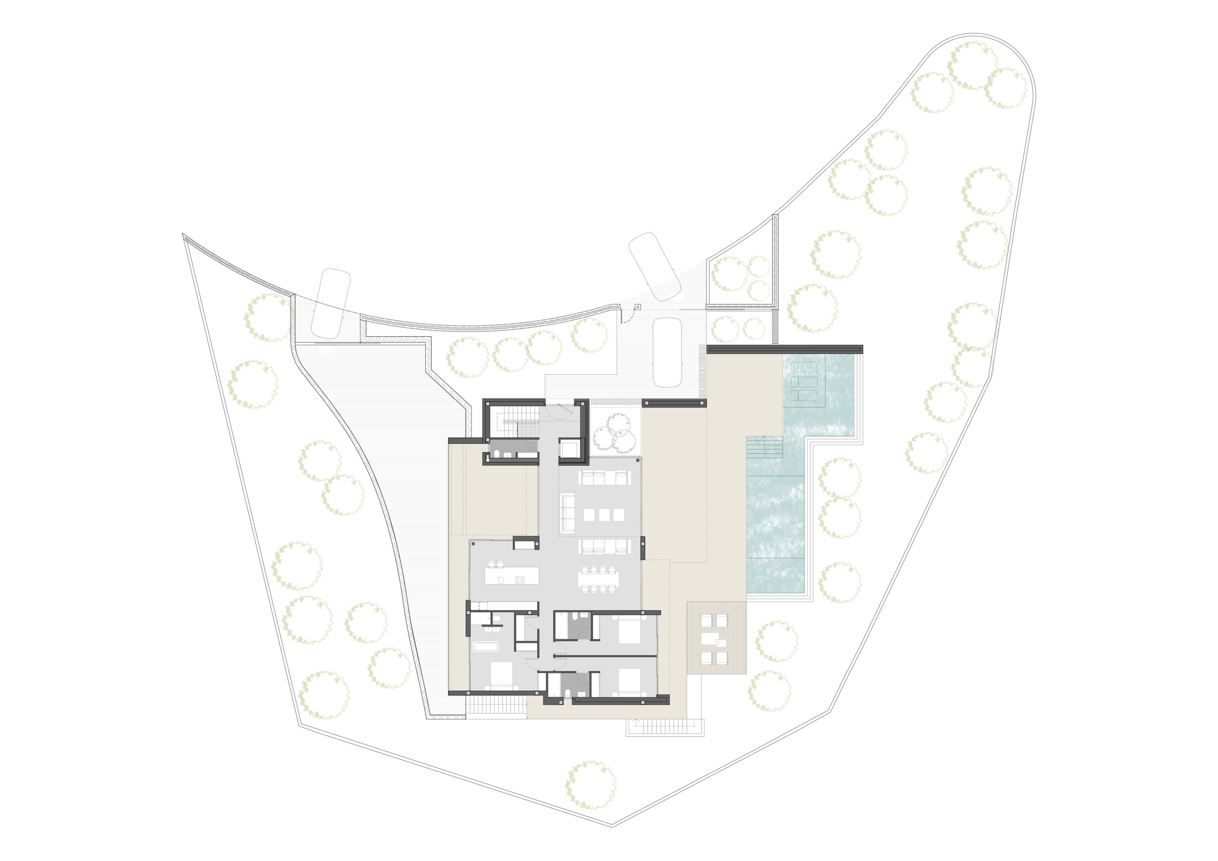Villa en Teulada Moraira, Alicante
Villa en Teulada Moraira, Alicante
Descripción
Fnx House is an exclusive home that combines functionality with an exquisite exterior design.
Being located at the top of a hill, it dominates the views over its entire surroundings, opening
completely outwards. On the ground floor, there is a totally open-plan space that integrates the living-dining room and opens it completely to the exterior. In addition, the living room opens from the rear front to
allow visuals to the opposite side.
The bedrooms follow this same dynamic, with two of them opening towards the east front, and the main ground floor bedroom to the west. The entire ground floor is permeable to the exterior, with an impressive main porch that overlooks the pool and the views, and a small rear pergola of a more intimate nature. The upper floor is solely and exclusively for the master bedroom, a piece that crowns the house and offers magnificent views of almost 180o.
The interior design has been carefully designed to be in harmony with the exterior, so that the exterior materiality is fully integrated into the interior of the house, giving a feeling of warmth and exclusivity.
Basic characteristics
Plot size 1601 m2
Living area 350 m2
Terraces 205 m2
Garage 51 m2
Swimming pool 71 m2
Floor 3
Rooms 4
Bathrooms 5
Passenger lift connecting the three floors.
High-end modern kitchen
6kW Solar Panels
Dirección
Abierto en Google Maps- Dirección Teulada Moraira, Alicante
- Ciudad Moraira
- Área Moraira
- País Spain
Detalles
Updated on October 4, 2024 at 6:39 pm- Identificación de la propiedad: H-019
- Precio: 3,500,000€
- Tamaño de la propiedad: 350 m²
- Área terrestre: 1601 m²
- Habitaciones: 4
- Baños: 5
- Tipo de propiedad: Houses
- Estado de la propiedad: For Sale

