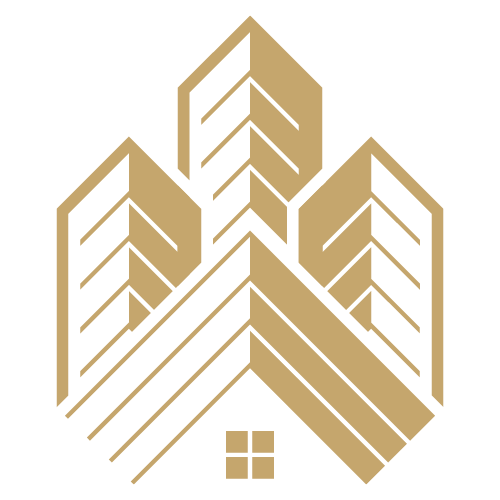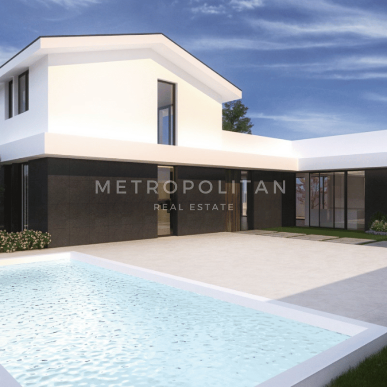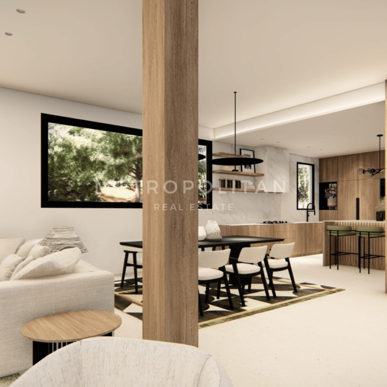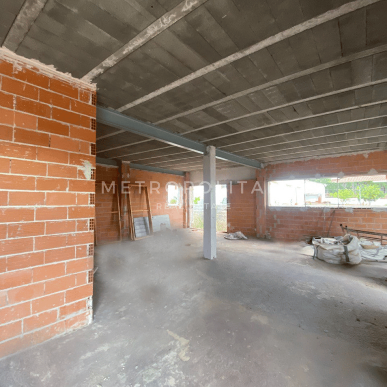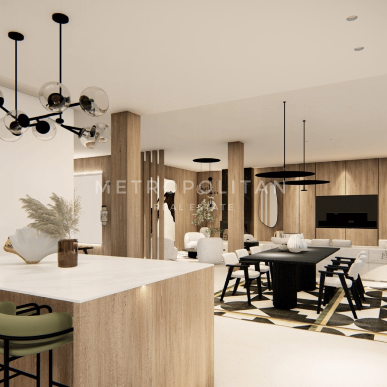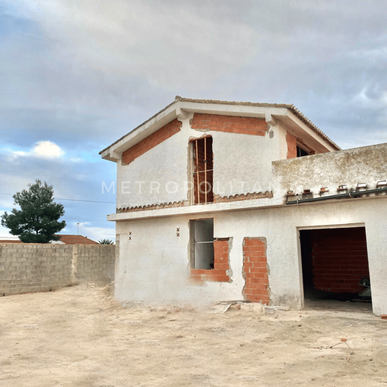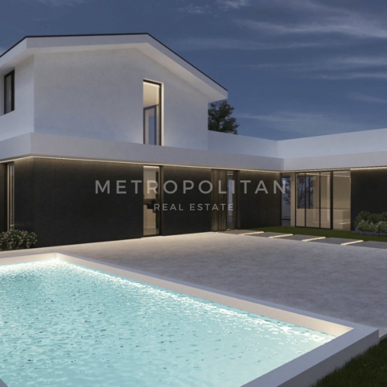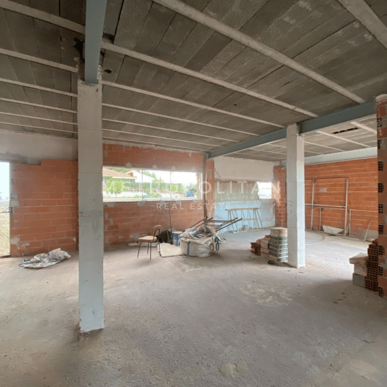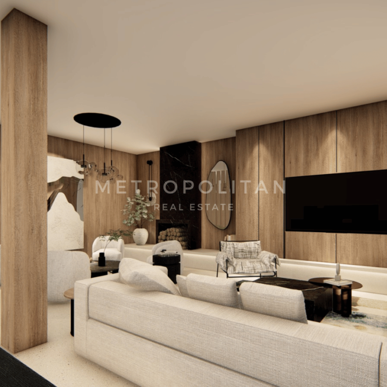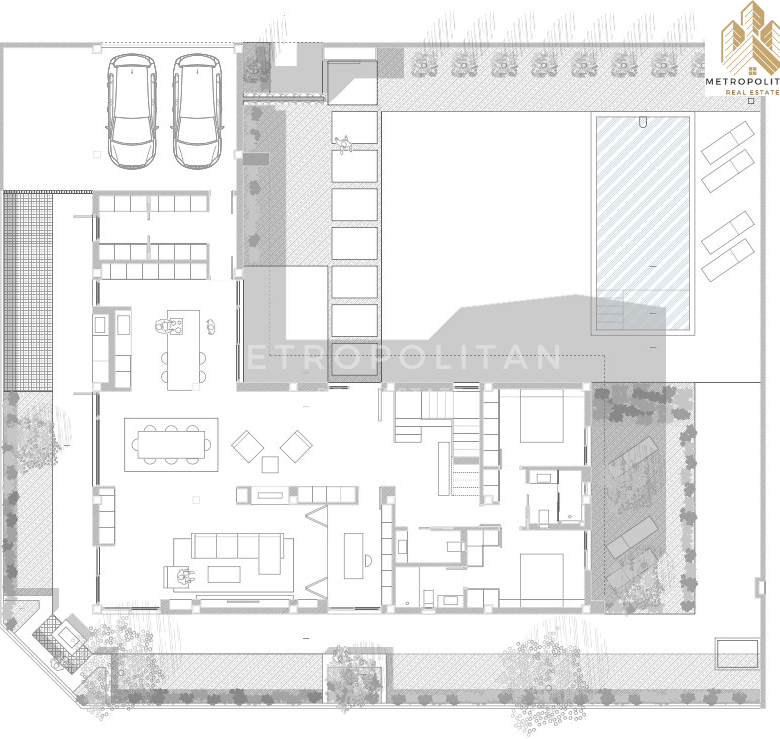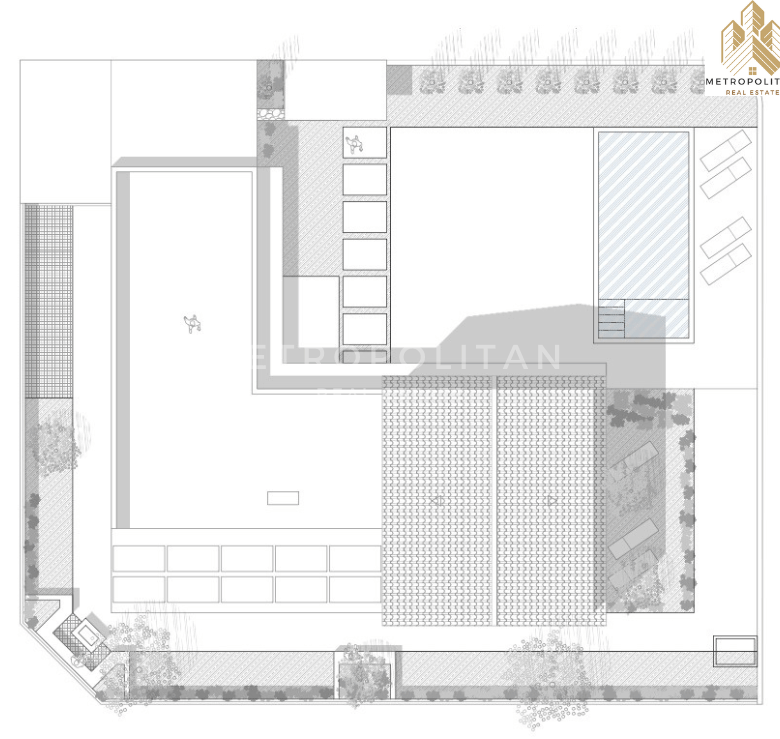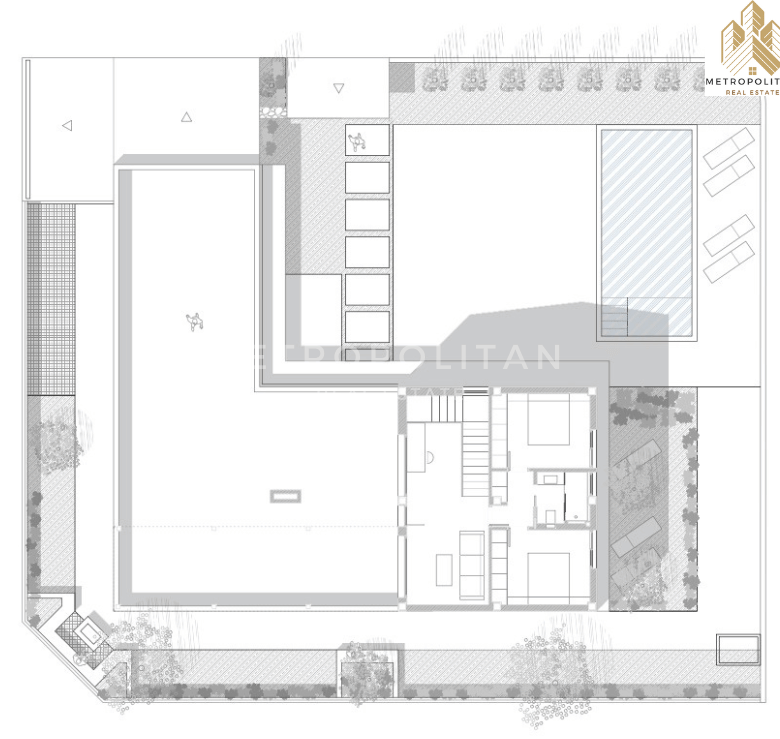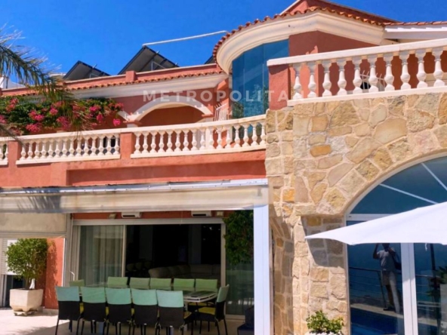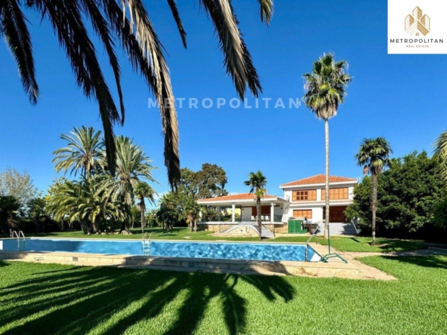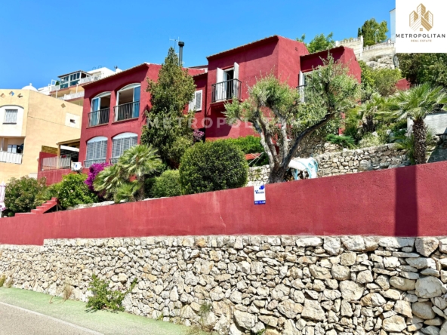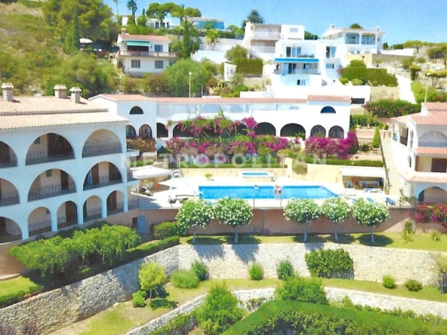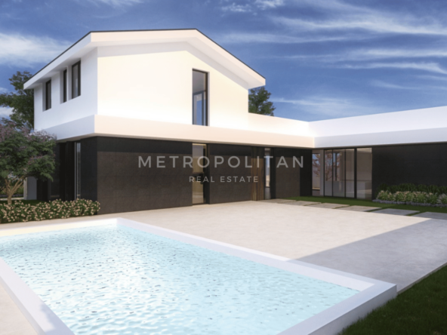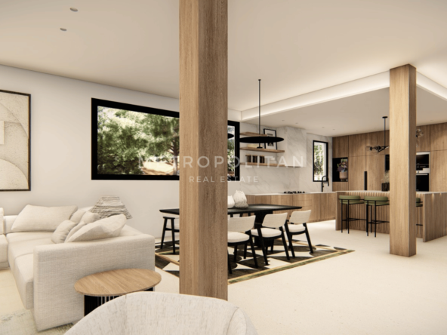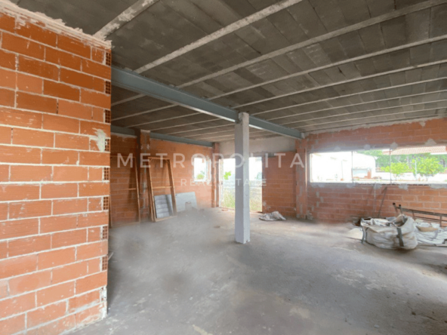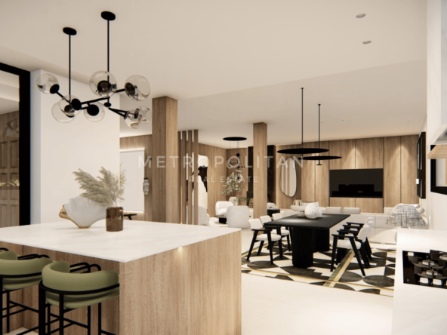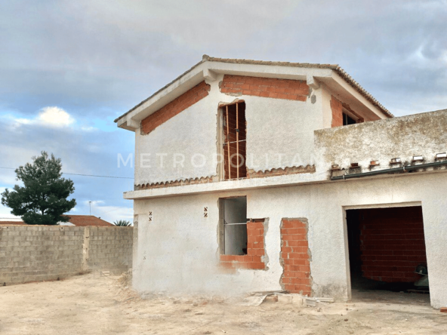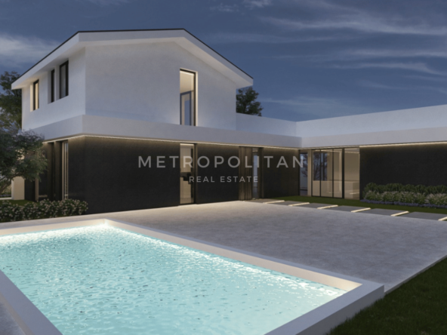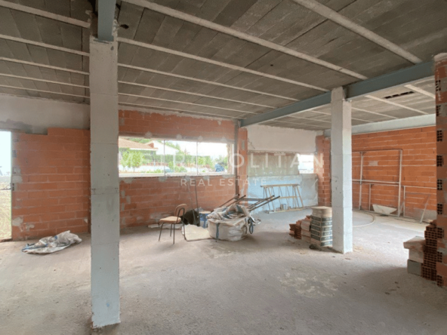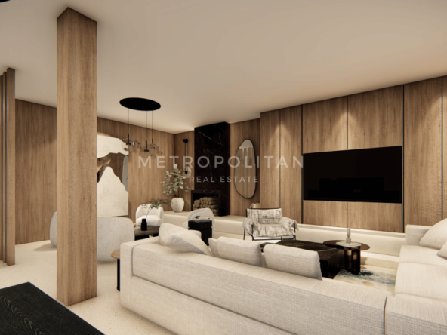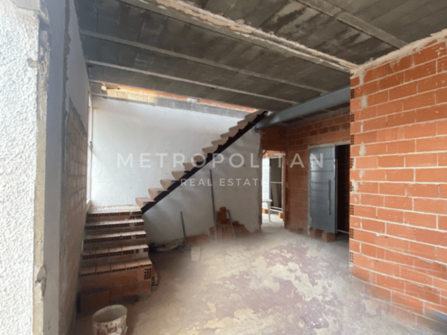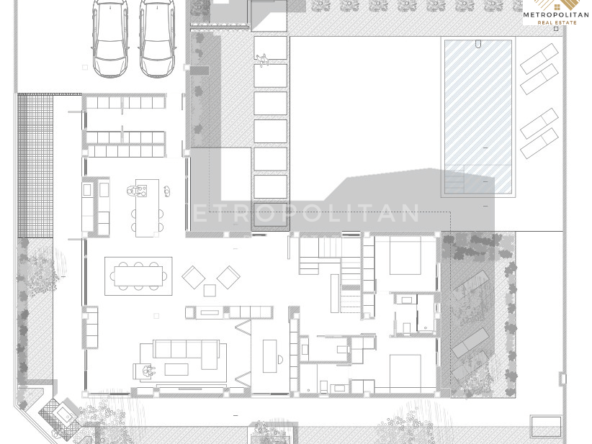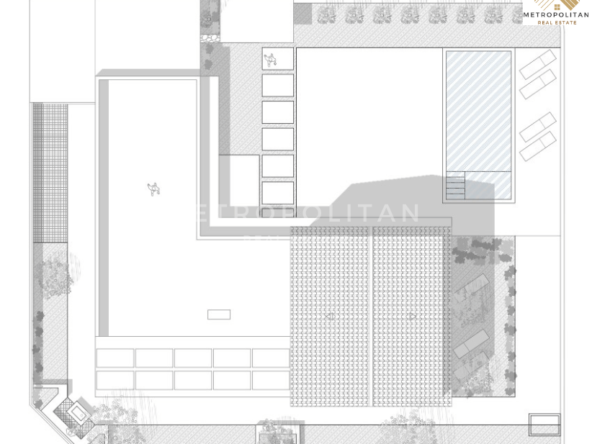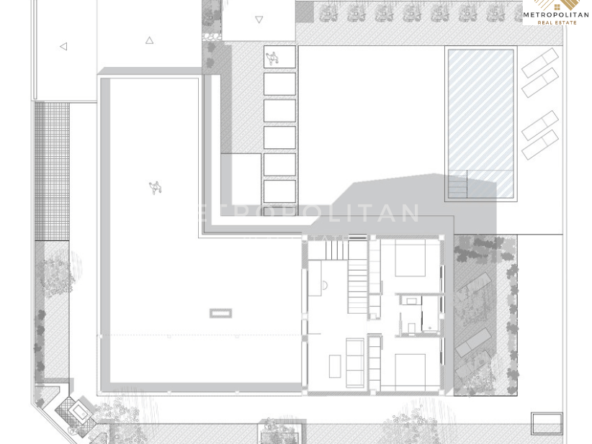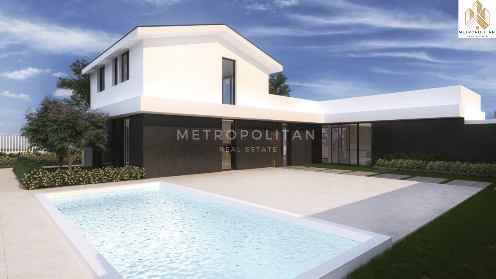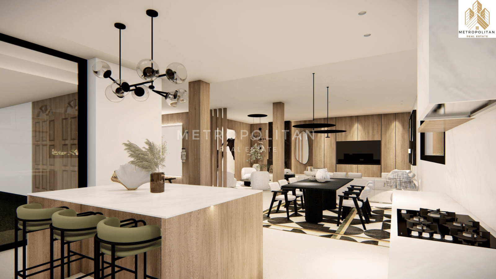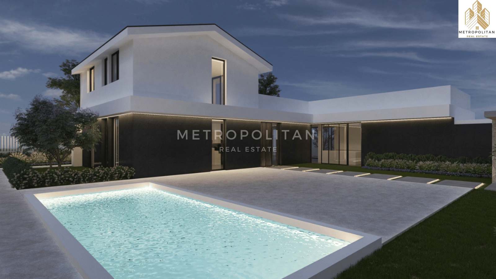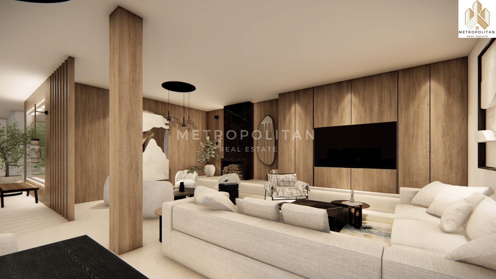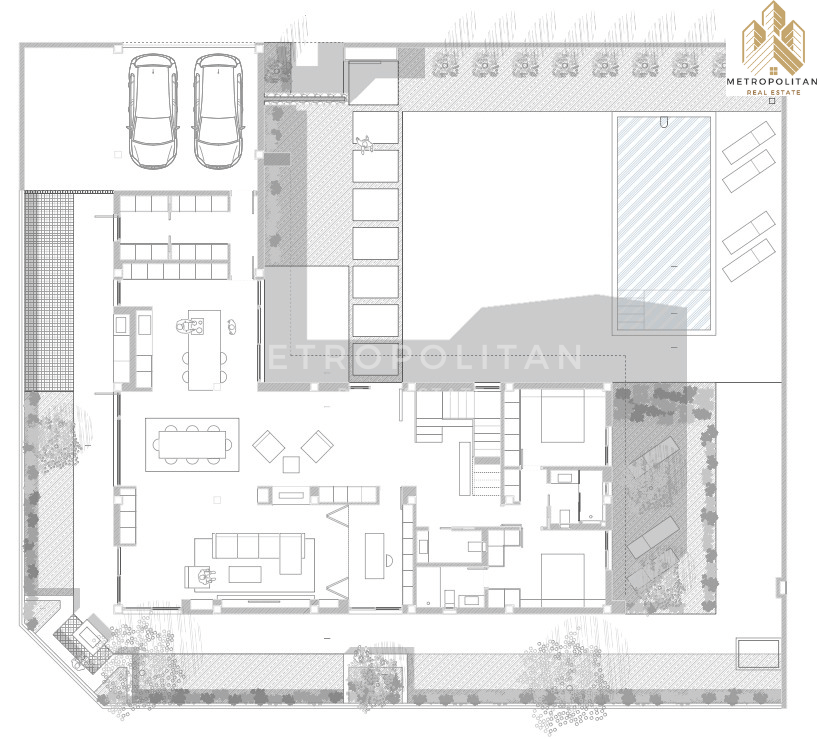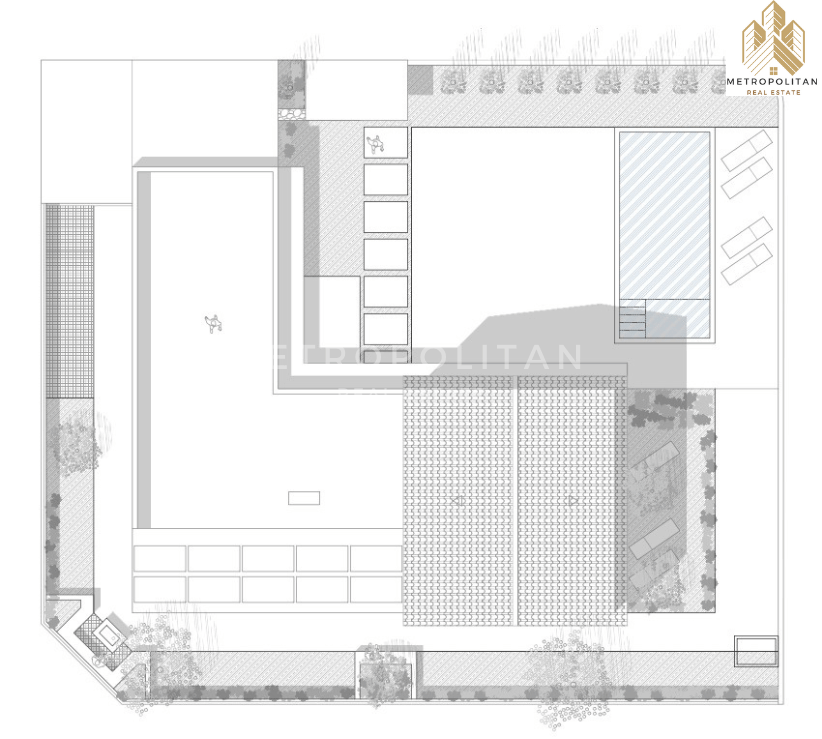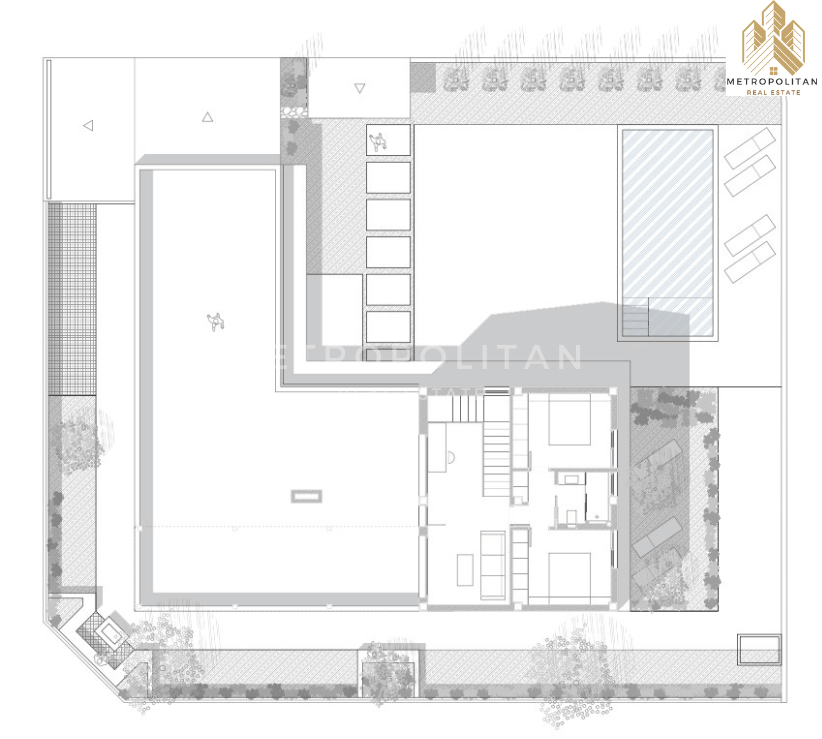House or chalet for sale in Los Sauces street
House or chalet for sale in Los Sauces street
Descripción
If you have the illusion of having a house made to measure for you, WITHOUT STARTING FROM ZERO, this is the ideal opportunity.
In the best urbanization of Chiva, URBANIZACIÓN OLIMAR, this plot of almost 700m2 is for sale. The construction of the villa is at the perfect time to customize the rooms according to your needs, although it already has a wonderful distribution, large outdoor areas, and a license to build a pool of 8 x 4m.
The villa in question is a construction that is nearing completion, with all the advantages that this entails: A beautiful façade with a rustic and contemporary touch with its large windows that flood the interior with natural light throughout the day. It has a very modern distribution, that is, open, spacious spaces, very good proportions in all rooms. The main rooms are connected to each other but even so, the spaces can be further divided to taste, with a successful interior design.
The plot has a garden, garage, paellero area, and a license to build a pool to enjoy the outdoor areas. The house also has a huge terrace on the first floor, perfect for creating a chill out with a bar, outdoor lounge or whatever else excites you.
The setting is perfect and the possibilities are endless. In the plans there is an option for the interior distribution of the ground floor and in the 3D images we can see an alternative… It is a very good opportunity for a beautiful project.
Do not hesitate to contact us for any additional information, to visit the house and discover the pleasant environment in which it is located.
Distribution:
We have an organic circulation that takes you through the main rooms of the house.
As can be seen in the plans, on the ground floor we have a very spacious hall, the living room, the living room, the dining room, the kitchen, the laundry room, a pantry, and a second entrance to the house through the garage. Also on the ground floor, we have a courtesy bathroom, the main room with a private bathroom + dressing room and a second room with a private bathroom and fitted wardrobes. Through the stairs, we reach the first floor, where we find a room very illuminated by natural light, which can serve as a living room, office, atelier, cinema, games room or whatever you need. Through that room we went out to a large terrace, with beautiful views and plenty of space to furnish it to taste and make the most of it. Also on this first floor, we have two rooms with a high and sloping ceiling that gives a very special charm to these two bedrooms and a full bathroom.
Ask us without obligation any questions you have!
Basic characteristics
Detached house or chalet
1 floor
675 m² built, 342 m² useful
5 rooms
4 bathrooms
Terrace
Balcony
Parking space included in the price
Second hand/to reform
Does not have heating
equipment
Air-conditioning
Pool
Garden
energy certificate
In process
Property Documents
Dirección
Abierto en Google Maps- Dirección Calle de los Sauces, Chiva, La Hoya de Buñol, València / Valencia, Comunitat Valenciana, España
- Ciudad Valencia
- Código postal 46370
- Área Chiva
- País Spain
Detalles
Updated on August 22, 2023 at 2:57 pm- Identificación de la propiedad: H-004
- Precio: 182,000€
- Tamaño de la propiedad: 675 m²
- Área terrestre: 700 m²
- Habitaciones: 5
- Baños: 4
- Garage: 1
- Tipo de propiedad: Houses
- Estado de la propiedad: For Sale
